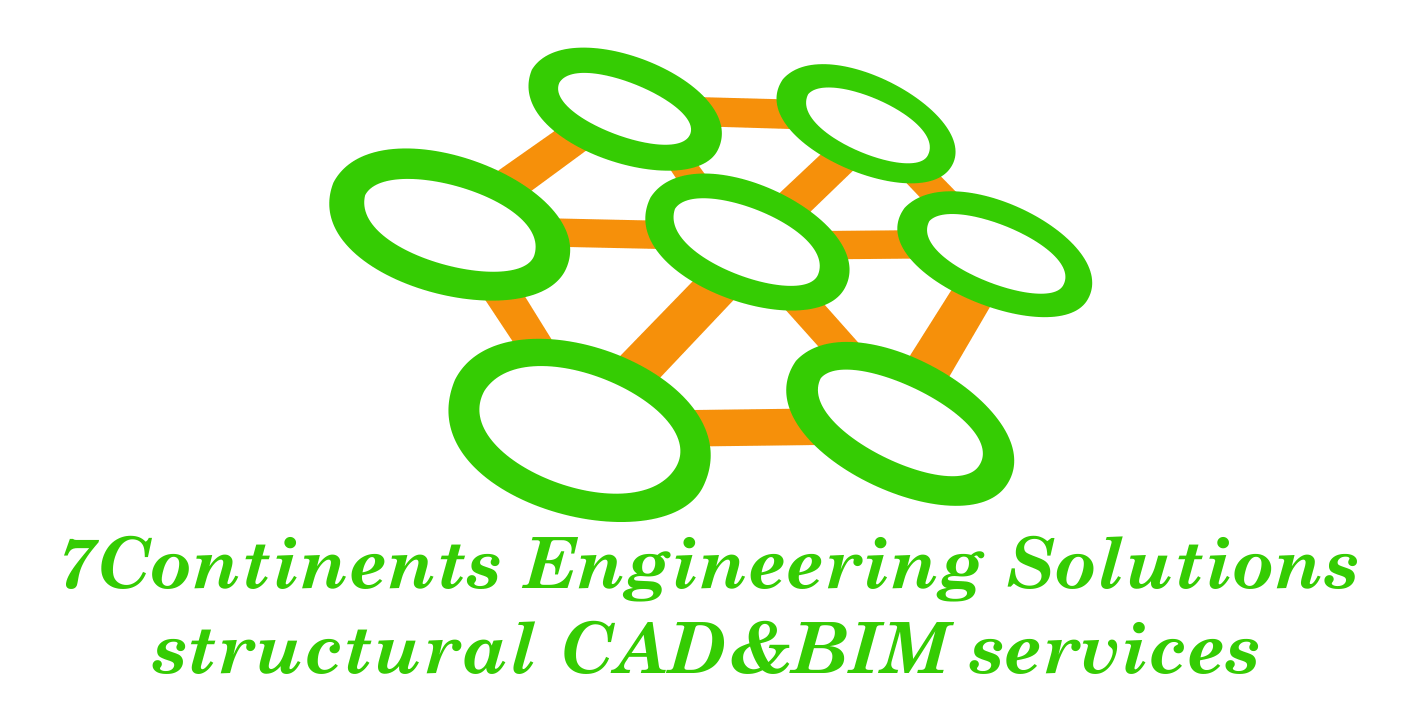The world of structural steel shop drawings can be the ideal fit for you if you’re an artist entering the construction sector. These designs are highly sought-after in the construction industry and are essential for building steel buildings. However, it can be difficult to produce well-organized best steel shop drawings. We’ve put together this thorough guide on learning structural steel shop drawings to help you succeed in this field.
Understanding Structural Steel Shop Drawings Goal: For contractors, erectors, and fabricators, structural steel shop drawings serve as a road map. They direct the selection of the proper dimensions, connections, and steel component standards for the building or structure. These drawings help the design team and the fabrication or erection team have effective communication, bringing your idea to life with actual steel components.
Purpose and significance
Purpose: Structural steel shop drawings act as a roadmap, guiding contractors, erectors, and fabricators on the appropriate dimensions, connections, and specifications of the steel elements. They facilitate effective communication between the design team and the fabrication or erection team, ensuring the realization of the design in physical steel components.
Components: To include them in your drawings, become familiar with the fundamental components used in the building business. The fundamental components of structural steel shop drawings are beams, columns, trusses, braces, connections, anchor belts, etc.
Standards and codes: It’s important to go by the rules and guidelines established by the construction industry, and the structural steel shop drawings must reflect this. It Is important to educate yourself with regional building regulations and industry compliances before moving forward with your drawing as these standards are in place to safeguard the integrity of structures.
Essentials of Structural Steel Shop Drawings
Since you now know what structural steel shop drawings are used for, it’s important to provide yourself with the necessary tools to do quality work.
Adding general annotations to structural steel shop drawings helps the design and construction teams communicate more easily. They play a crucial role in these designs by conveying information that is crucial for the project, the materials, production, quality standards, and other unique instructions.
Elevation and section views give the structural perspective that your steel shop drawings need. They show the linkages and relationships between the vertical and horizontal positioning of the steel parts.
Your designs must include a plan view in addition to depicting how steel structures are arranged horizontally and vertically. This picture demonstrates the positioning of several steel pieces as well as their sizes and dimensions.
In order to assure appropriate assembly, the following phase entails connecting various steel construction components. Bolts, welds, and other fasteners, among other connections between the steel components, must be shown in varied details.
Include the bill of materials for your structural steel shop drawings as a final but important step. With the help of this list, the resource management team can more efficiently complete the project by giving the builders the right amount of materials in the right size and specification.
Creating Structural Steel Shop Drawings
It’s time to get in and make your structural steel shop drawings now that you have a firm grasp of the essential components. Nevertheless, bear the following ideas in mind to make sure your designs are effective.
Collaboration: Remember that you cannot produce a structural steel shop drawing by yourself. The other teams involved in the construction project must work well together. Make sure you and the design team, which includes the fabricators and erectors, are on the same page.
Design Intent Interpretation: Because fabricators and erectors will be implementing the design, your drawings must clearly communicate the design intent to these other departments.
Collaboration with Other professions: As crucial as working with the construction crew is coordination with other professions including mechanical, plumbing, and electrical. To prevent conflicts and ensure a smooth integration of the plan, plan for coordination.
Accuracy and Detail: Paying close attention to details is essential; make sure you include them in your shop designs for structural steel. Tolerances, measurements, and unambiguous labeling of numerous components all require accuracy and precision.
Reviewing structural steel shop drawings
When your drawing is finished, check it before sharing it. Verify a number of details to make sure the structural steel shop drawing preserves the integrity of buildings and structures.
Check your structural steel shop drawing for compliance with all applicable laws, regulations, rules, and business standards.
Constructability: The value of your structural drawings depends on their practical applicability. Consider access, sequencing, and practicality during manufacturing and erection when assessing constructability.
Coordination: As was previously noted, cooperation with different trades is essential. To keep the structure’s integrity, deal with any conflicts or obstructions.
Last but not least, make sure your structural steel shop drawing is precise, thorough, and fits in nicely with the other project specifications.
In conclusion, understanding structural steel shop drawings is crucial for successfully building steel structures. You may produce efficient and accurate structural steel shop drawings that support the success of building projects by following this complete guidance and taking into account all important factors.

