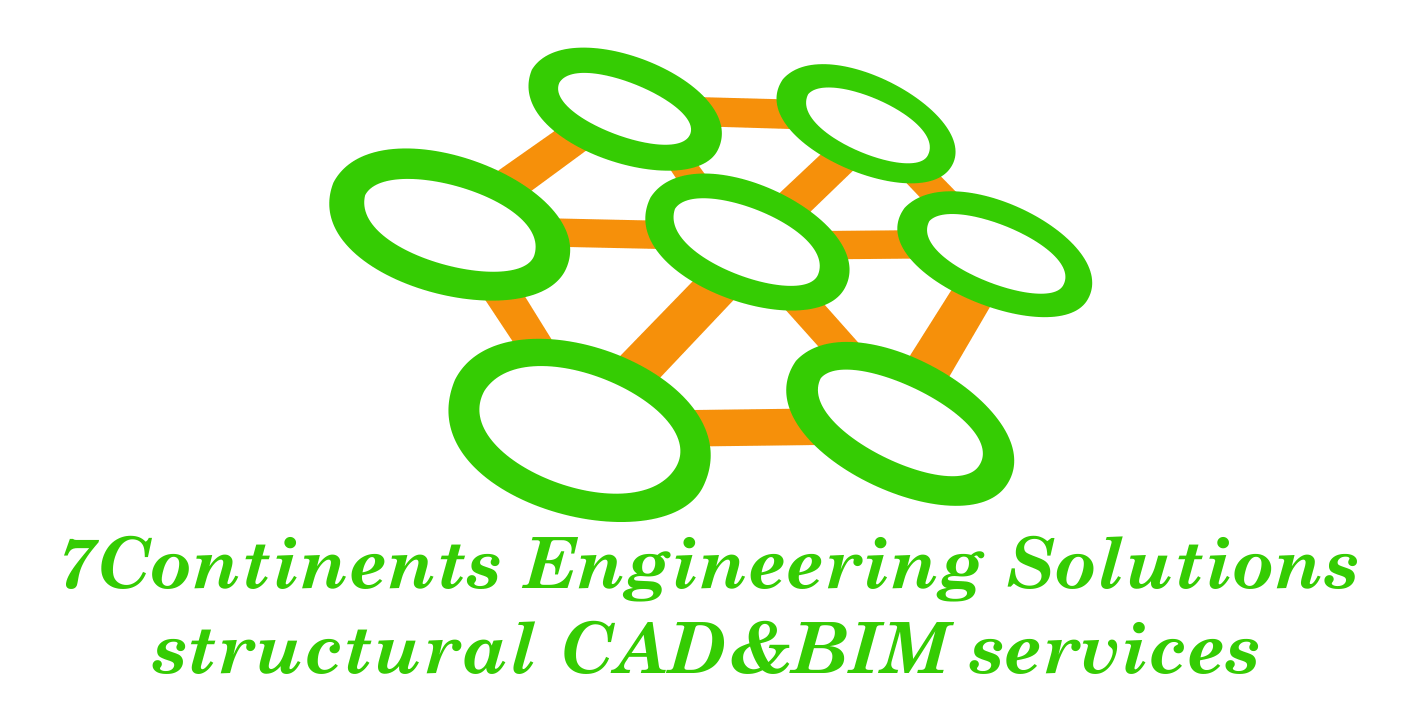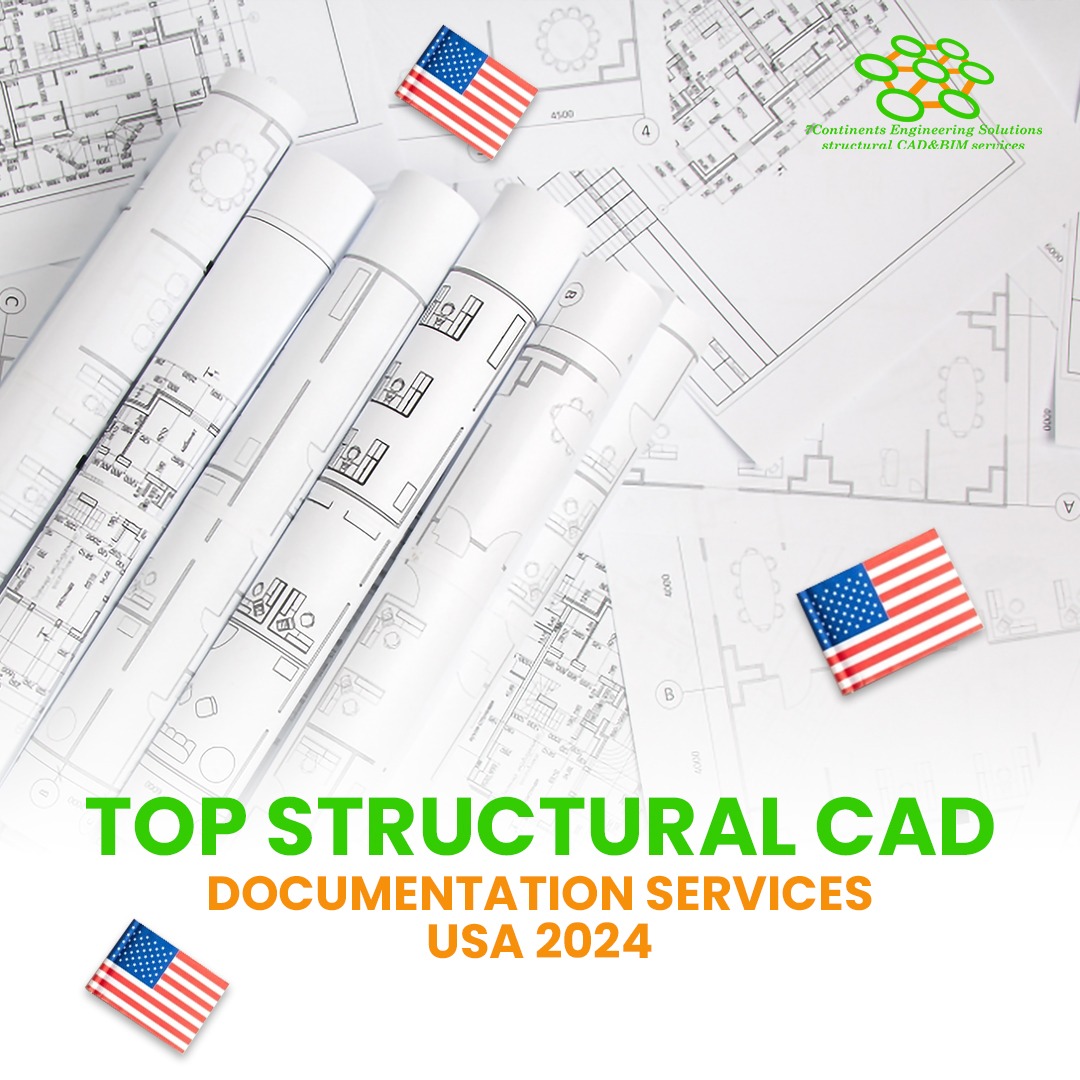The backbone of any successful construction project is a strong foundation. That principle applies just as much to the planning stages- and here’s where structural CAD documentation services play a significant role. But what exactly is it, and why is it so important?
Structural CAD Documentation refers to creating detailed, computer-aided design (CAD) drawings and models that precisely represent the structural elements of a building.
These elements include beams, columns, floors, walls, and foundations. You can call it a digital blueprint that captures every crucial detail for the structural integrity of your project.
Why is Structural CAD Documentation Important?
There are several reasons why Structural CAD Documentation is essential for any construction project, especially in the USA’s competitive construction market:
Enhanced Accuracy and Efficiency: CAD software eliminates errors and inconsistencies that can invade traditional hand-drawn methods. This translates to a smoother workflow, reduced rework costs, and a more efficient building process.
Improved Communication and Collaboration: With clear and detailed CAD models, all stakeholders involved in the project – architects, engineers, contractors, and fabricators – can visualize the design intent and collaborate seamlessly.
Smooth Construction and Fabrication: Precise CAD models allow for the creation of prefabricated components off-site. It can significantly reduce construction time and costs on-site.
Better Project Management: CAD documentation provides a central repository for all structural information, facilitating smoother project management and improved decision-making throughout the construction.
7CES – Your Partner in Structural CAD Documentation
7CES is a leading provider of high-quality Structural CAD Documentation services specifically tailored to meet the needs of your projects. Our team of experiencedprofessionals utilizes cutting-edge technology to deliver:
We can breathe new life into your existing project data. Got hand-drawn sketches, scanned documents, PDFs, images, or even survey data? Our conversion process efficiently transforms them into accurate and up-to-date CAD or 3D models.
Our expertise spans all disciplines, from architectural and structural to mechanical and more. This ensures your project receives detailed CAD coverage, including plans, sections, elevations, general notes, and more.
We prioritize clear communication throughout the process to ensure everything meets your specific requirements and adheres to industry standards.
We don’t compromise on quality. Our team meticulously crafts client-specific drawings that are always drawn to scale.
Our structural CAD documentation services include:

The Future of Structural CAD Documentation
Structural CAD Documentation is constantly evolving, with new technologies emerging to further enhance efficiency, accuracy, and collaboration. Let’s take a look at some of the recent developments in structural CAD documentation:
Building Information Modeling (BIM)
BIM goes beyond traditional CAD by creating intelligent 3D models, encompassing the entire building lifecycle. It’s like a digital twin of your structure, containing not just geometry but also material properties, construction sequencing, and facility management data.
This allows for better clash detection (identifying conflicts between different disciplines), improved coordination throughout the project, and even proper maintenance after construction.
Cloud technology has revolutionized the AEC (Architecture, Engineering, and Construction) industry. Cloud-based platforms enable real-time access and editing of CAD models from any location with an internet connection.
They help streamline communication and collaboration among geographically dispersed teams, allowing engineers, architects, and contractors to work on the same model simultaneously.
This cutting-edge technology leverages artificial intelligence (AI) to explore a vast range of design possibilities based on specific parameters you define. This allows engineers to identify optimal solutions that might not have been considered with traditional methods, fostering innovation and potentially leading to more efficient and sustainable structures.
Virtual Reality (VR) and Augmented Reality (AR)
VR and AR are transforming design visualization. Virtual reality allows engineers to fully immerse themselves in a virtual representation of the building before it’s even constructed.
Augmented reality, on the other hand, overlays digital information into the real world. What if you could hold a tablet to a construction site and see the planned structure virtually superimposed on the existing environment? AR technology lets you do that.
They enhance communication with stakeholders, improve design decision-making, and can even be used for training purposes on complex projects.
Here at 7CES, we stay at the forefront of these advancements to continuously improve our services.
By partnering with 7CES, you gain a partner that is not only an expert in Structural CAD Documentation but also embraces the latest advancements to deliver future-proof solutions for your construction projects.
Contact us today to get the best structural CAD documentation services in the USA. Build a solid foundation for your project.

