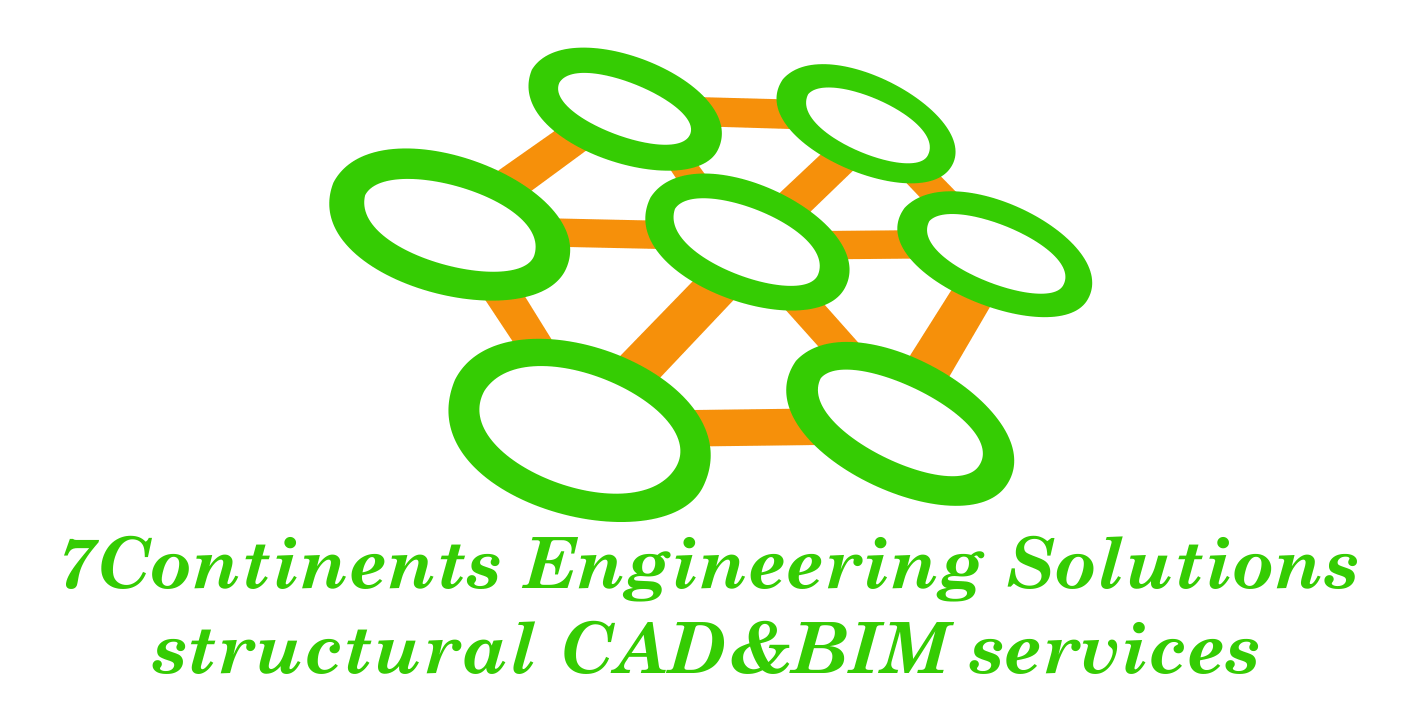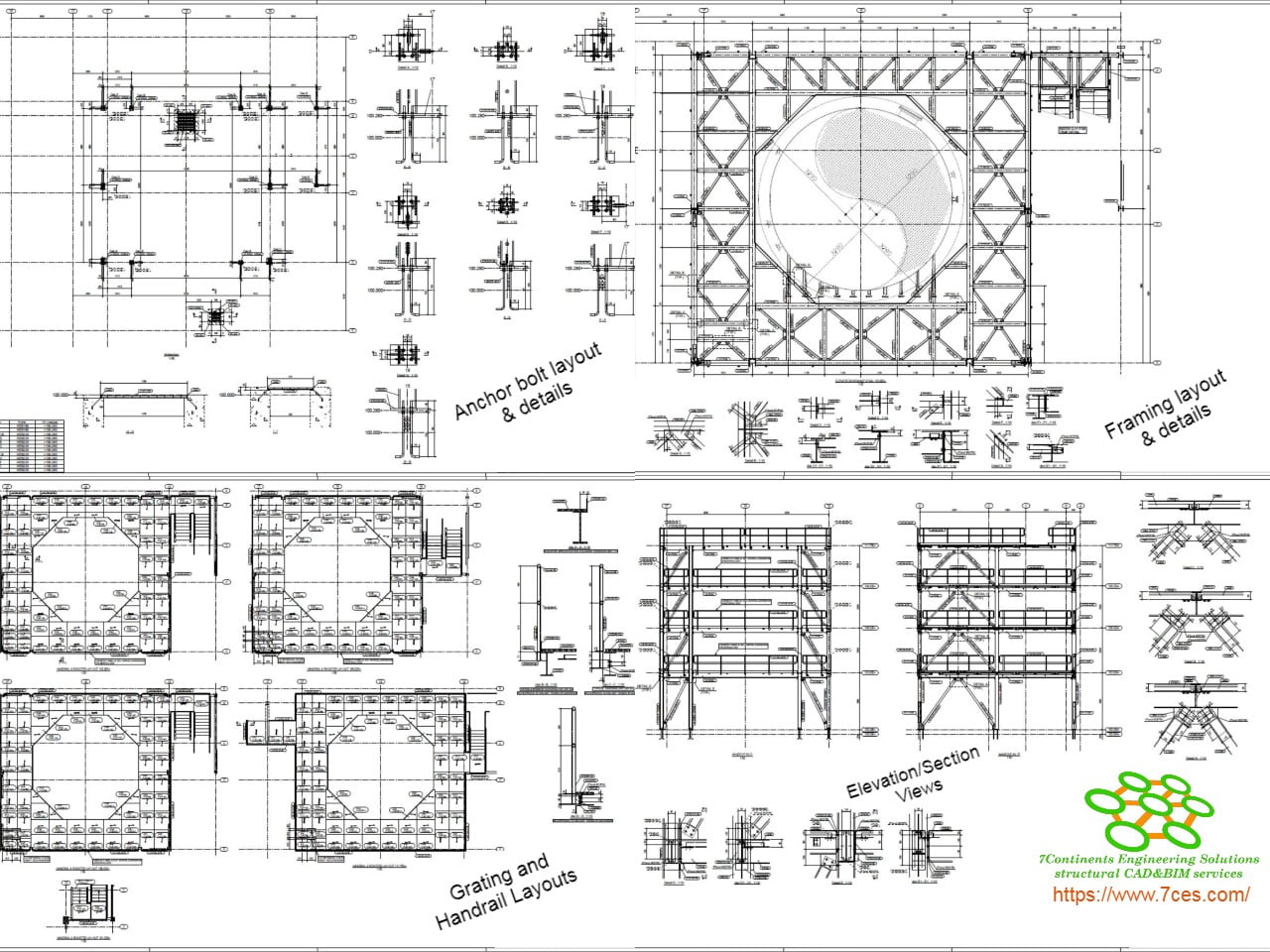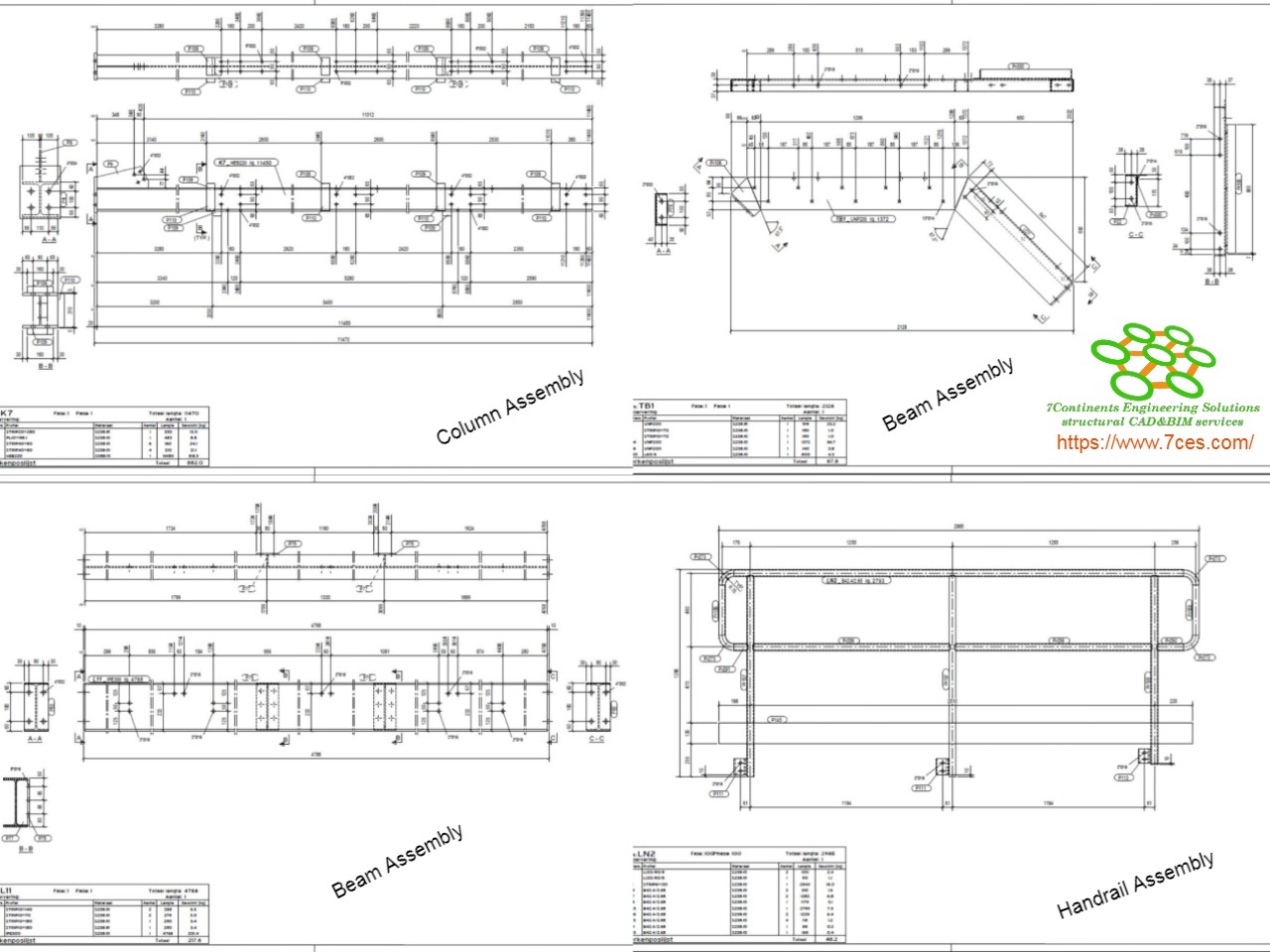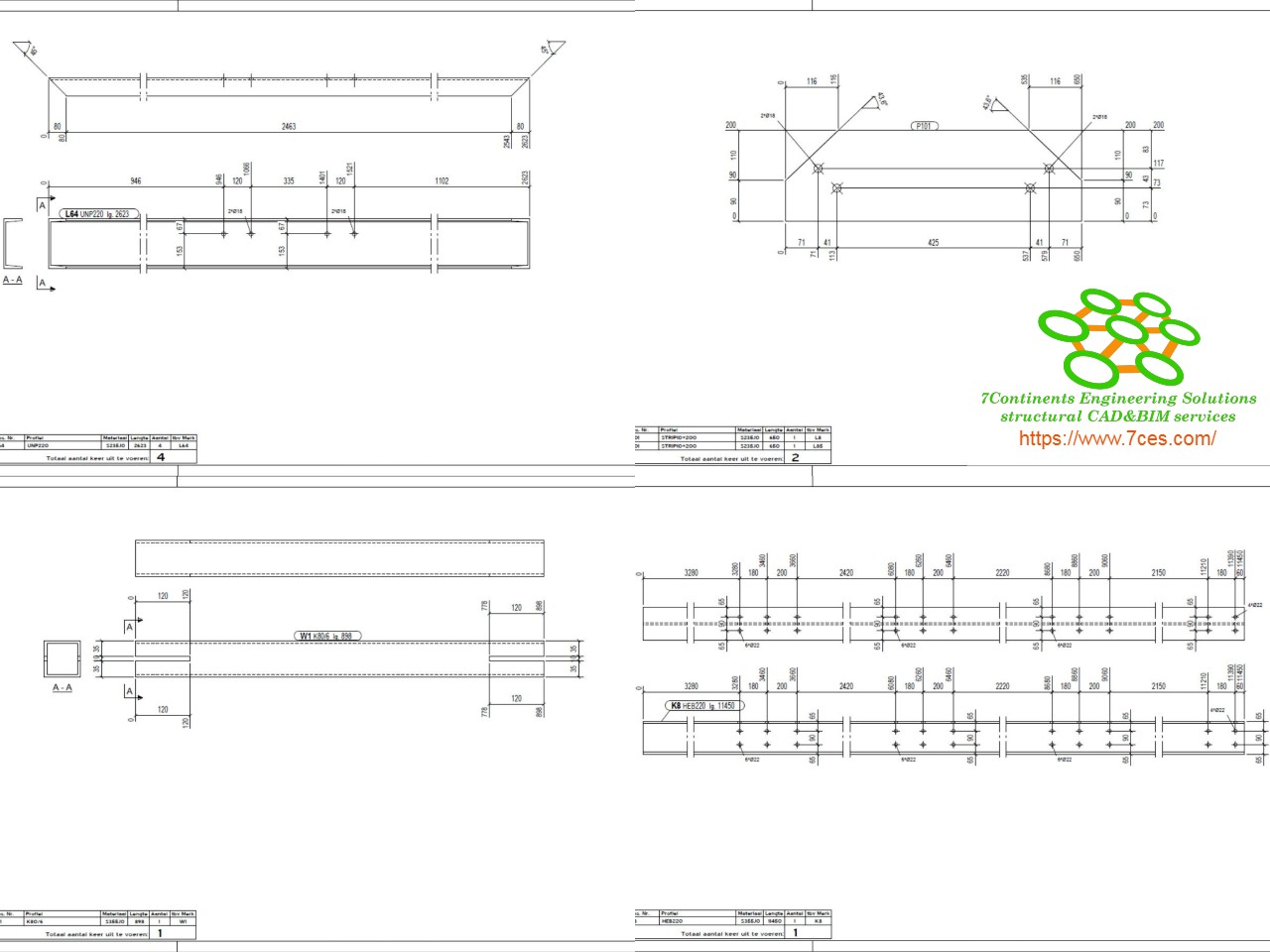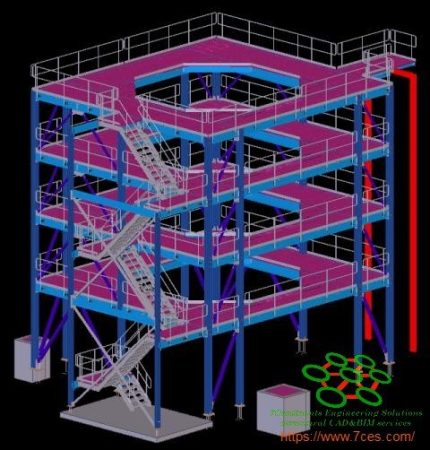
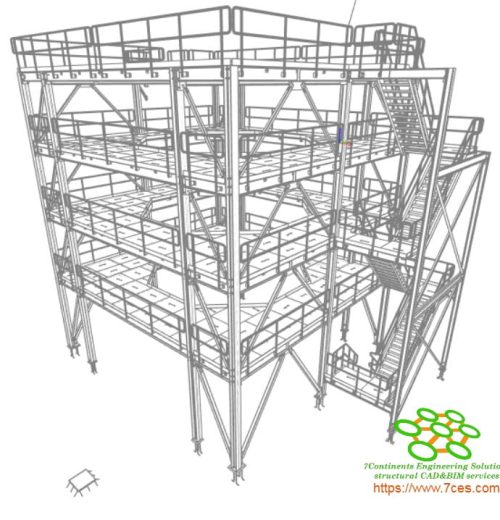
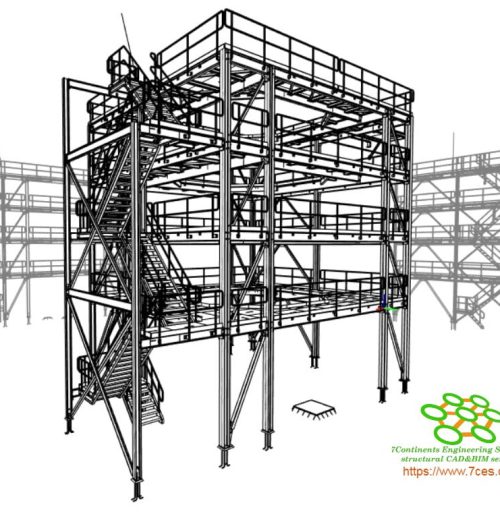
Project Summary
- Structural Steel Detailing
- Steel Shop Drawings
- Fabrication Drawing
- Structural 3D Modeling
Project Information
- Project Objective
Structural steel detailing of a multi storey silo supporting structure which includes, modeling of beams, columns, braces, anchor bolts, stairs, handrails and gratings along with preparation of complete package of steel fabrication shop drawings and several reports to fulfill fabrication as well as erection requirements.
- Business Model Adopted - Hourly Billing
- Client Profile
A structural engineering firm having completed more than 1000+ projects and very well-known for their structure design and structure detailing solutions in Europe as well as in Gulf countries. This client was connected with 7Continents Engineering Solutions through a professional networking website.
- Input From Client
Set of Structure Design Drawings, Connection design calculations & Mechanical Drawings
Get A Quick Quote
- Our Scope of Service
7CES had to create structural steel shop drawings and fabrication shop drawings along with structural steel detailing of a multi storey silo supporting structure, Germany, Europe. This included:
Columns, beams, bracings, stairs, handrails & gratings
Anchor Bolt layout with sections and details, Erection layouts, Section sheets, Elevation sheets, 3D View with marking
Columns, Beams, Welded Frames, Stair Stringers, Braces, Anchor Bolts etc.
Shafts, Plates, Rods, Angles, Channels, RHS, SHS, CHS etc.
Material List, Assembly List, Assembly Part List, Part list, Erection bolt list, Bolt Summary, Drawing Transmittal
NC files for plates, structural steel, gauge materials = Nearly 1200
DXF files for plates = Nearly 800
“The drawings looks great, I also send them to the client. This project is ready now!” these are the exact words that client said after we issued all drawings for construction. Client was very happy with quality of drawings and on time delivery.
- Project Executed - 2018
- Project Output
- Set of Erection Drawings in PDF & DWG format (Scale 1:100)
- Set of all Fabrication Workshop Drawings in pdf.
- NC and DXF files for CNC Machine
- Challenges
- Inputs were in German language which needs to be translated in English
- Preparation of RFIs for missing information.
- Not to scale DWG files were present, we had used pdf files for steel modeling.
- To complete the project within the deadline and strictly follow client’s work shop standards.
Keep in touch with us for structural steel detailing requirements for your next project.
