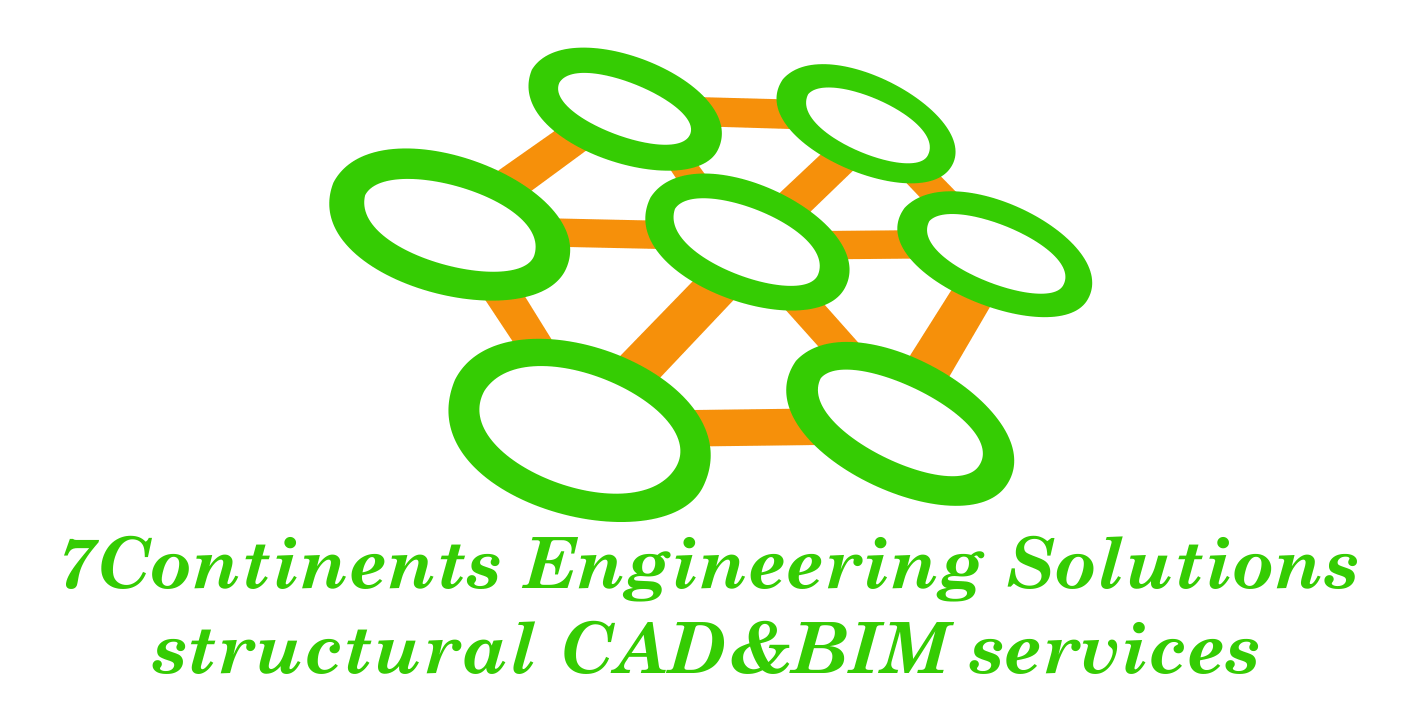
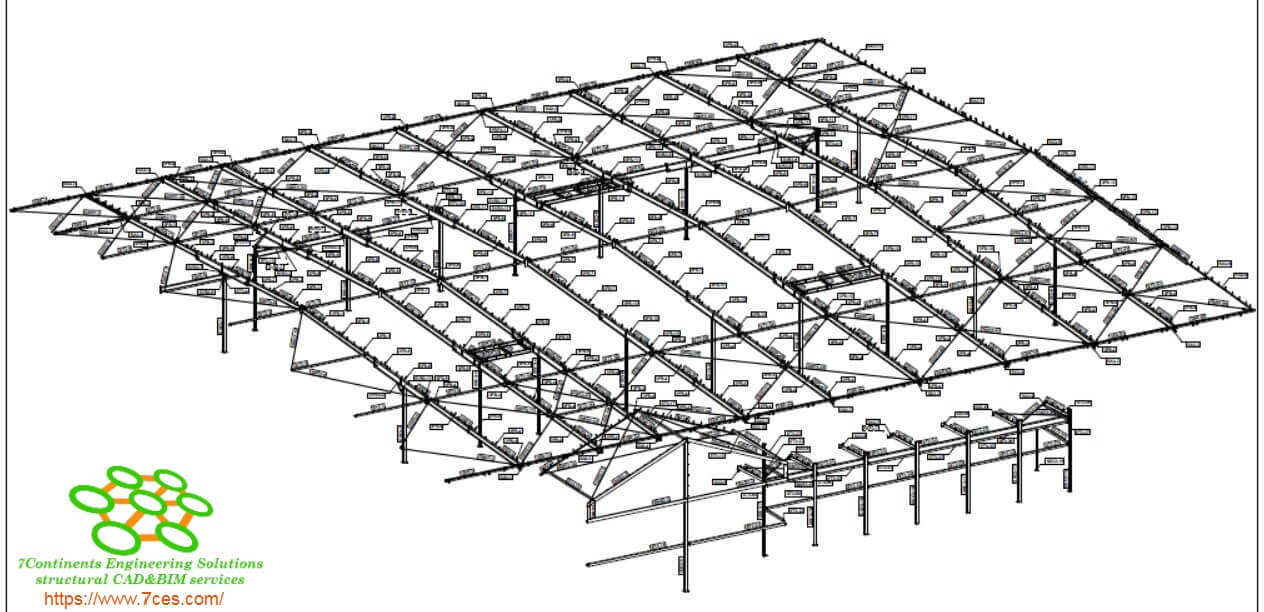
Project Summary
- Structural Steel Detailing
- Steel Shop Drawings
- Fabrication Drawing
- Structural 3D Modeling
Project Information
- Project Objective
To create Structural Steel Shop Drawings for large storage facility warehouse structure, Victoria, Australia
- Business Model Adopted - Hourly Billing
- Client Profile
The project was executed for well known structure engineering company who has been in this industry for more than 20+ years in the Australia. Their core area is to provide structure analysis & design tasks for offshore structure, industrial, commercial, residential and other construction projects. They are well known for their quality work in entire region.
- Input From Client
Set of Architectural, Structure Design Drawings, Mechanical Drawings, Electrical Drawings
Get A Quick Quote
- Our Scope of Service
7CES had to create shop drawings and fabrication shop drawings for large storage facility warehouse structure, Victoria, Australia. This included:
Anchor Bolt layout with sections and details, Roof layouts, Purlin layouts, Section sheets, Elevation sheets, 3D View with marking
Columns, Beams, Rafters, Welded Frames, Stair Stringers, Braces, Struts, Purlins, Girts, Sag Rods, Anchor Bolts etc.
Shafts, Plates, Rods, Angles, Channels, RHS, SHS, CHS etc.
Material List, Assembly List, Assembly Part List, Part list, Erection bolt list, Bolt Summary, Drawing Transmittal
NC files for plates, structural steel, gauge materials = Nearly 2500
DXF files for plates = Nearly 1500
We established strong and healthy working relationship with this client by serving on time high quality work with very small cost. This client is now in our repetitive client list. We have been serving them more than 4+ years.
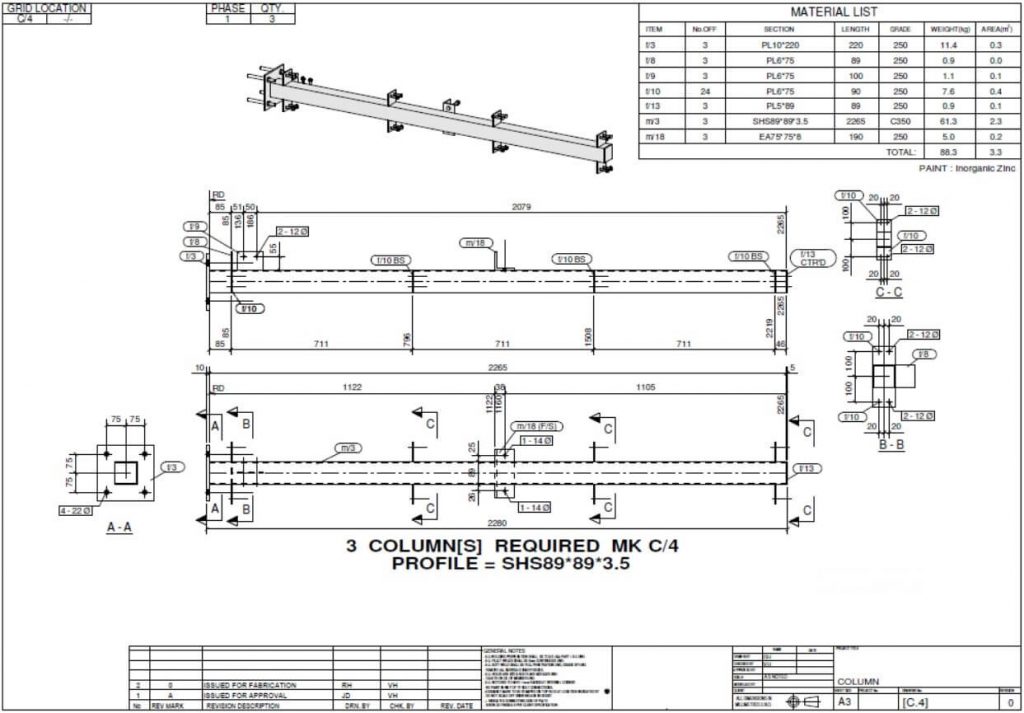
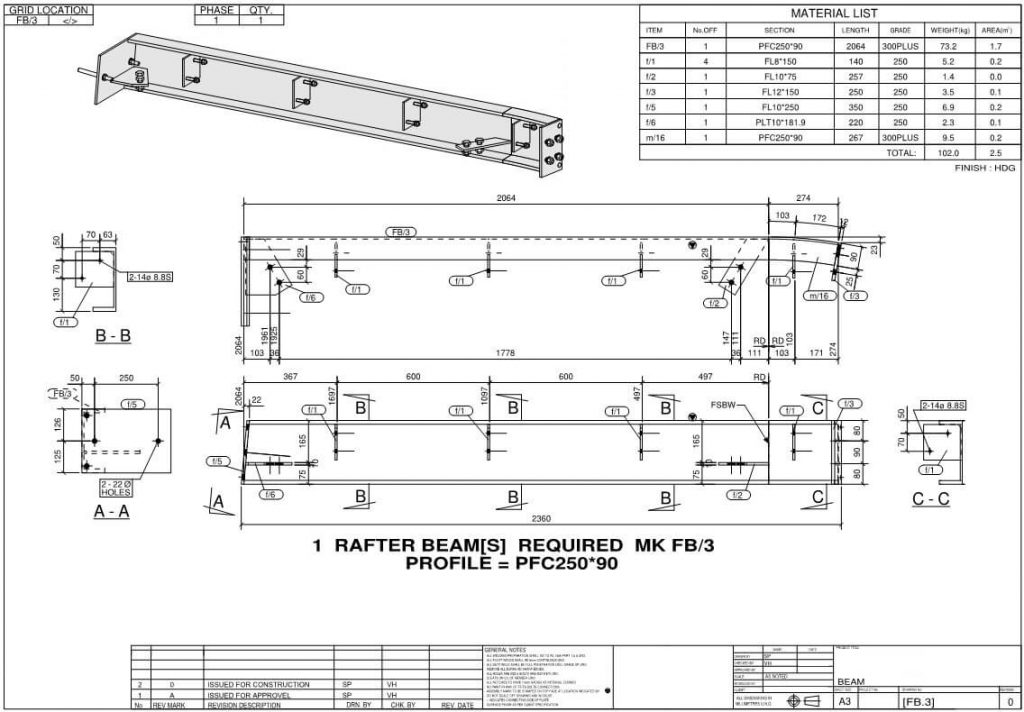
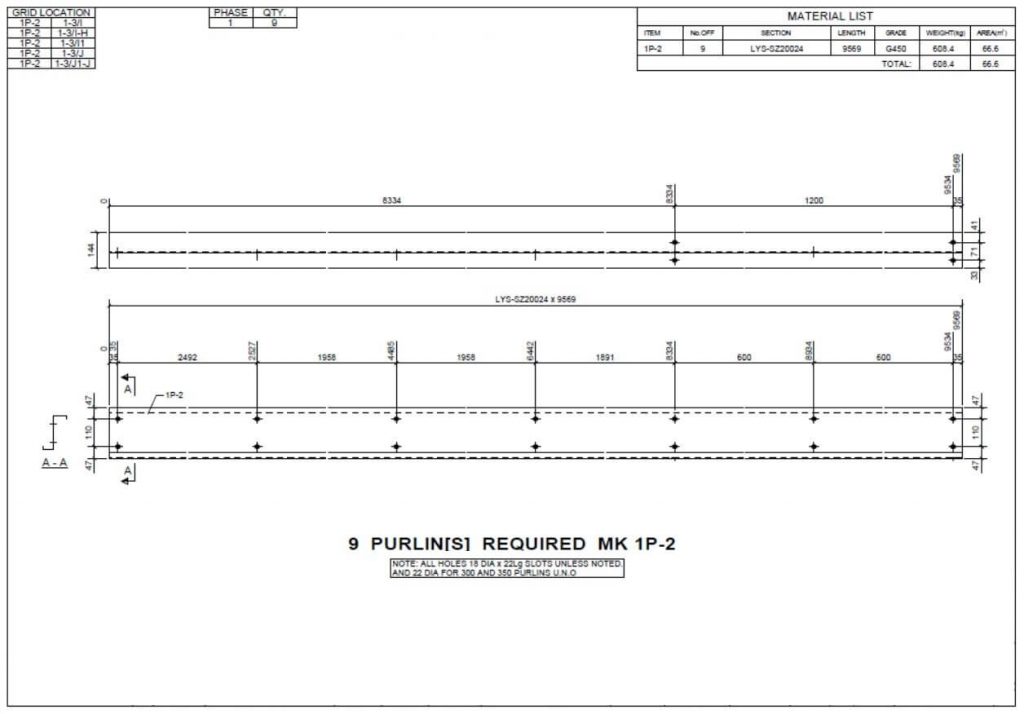
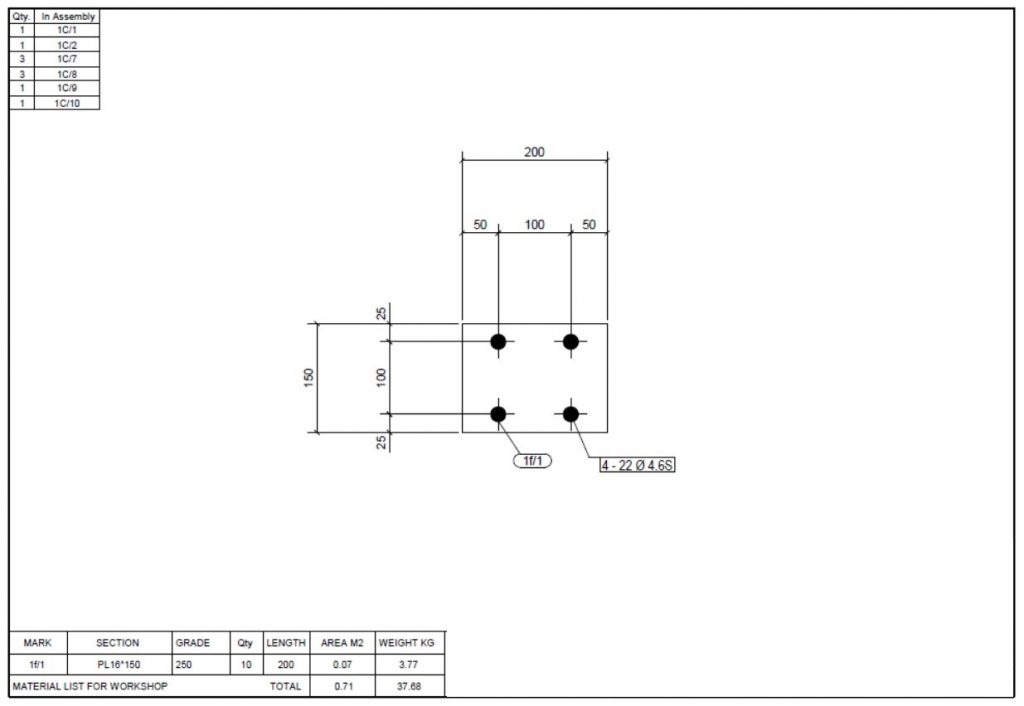
- Project Executed - 2017
- Project Output
- Set of Erection Drawings in PDF & DWG format (Scale 1:100)
- Set of all Fabrication Workshop Drawings in pdf.
- NC and DXF files for CNC Machine
- Challenges
- Preparation of 100+ RFIs for missing information.
- Limited CAD files were present, we had executed project using pdf files.
- To complete the project within the deadline and strictly follow client’s work shop standards.
We will be happy to help you with your need of steel shop drawings.
