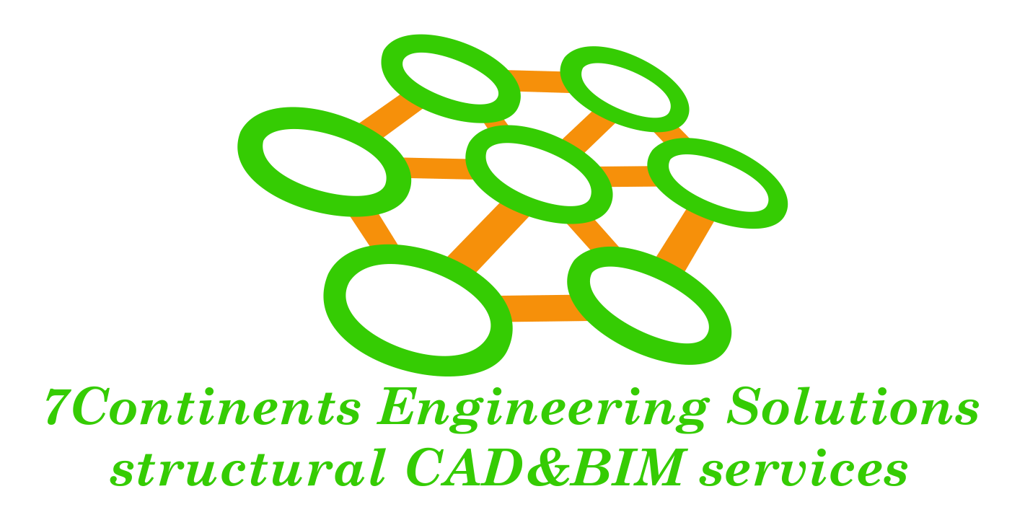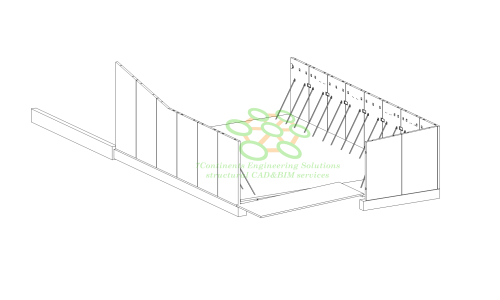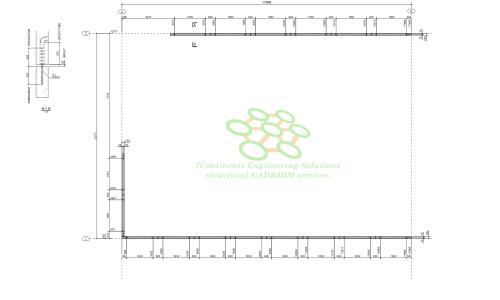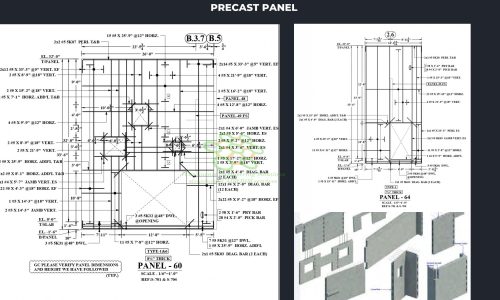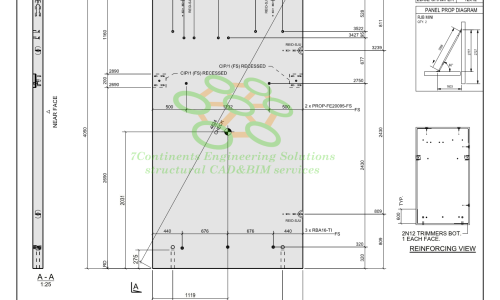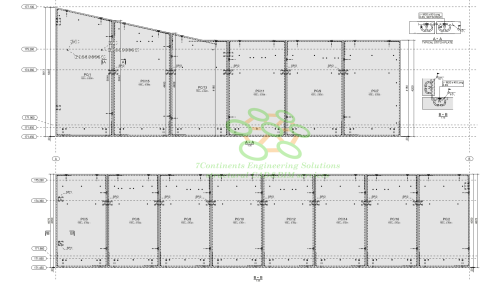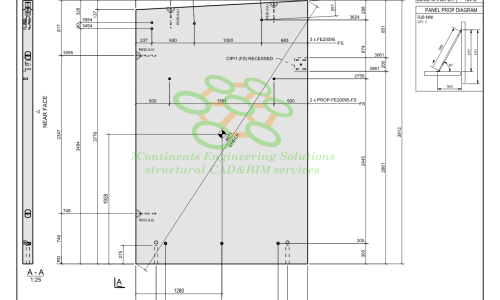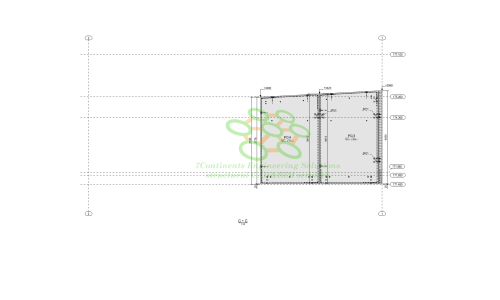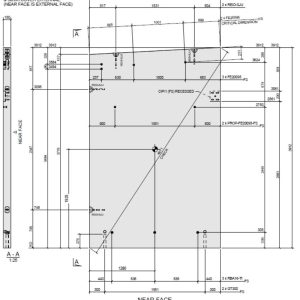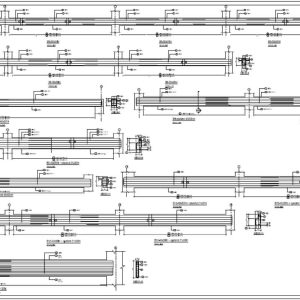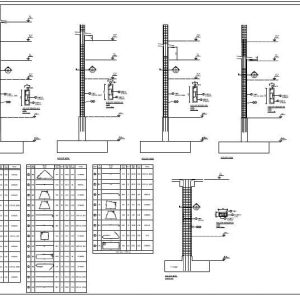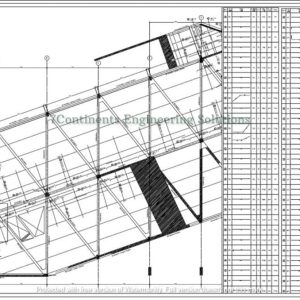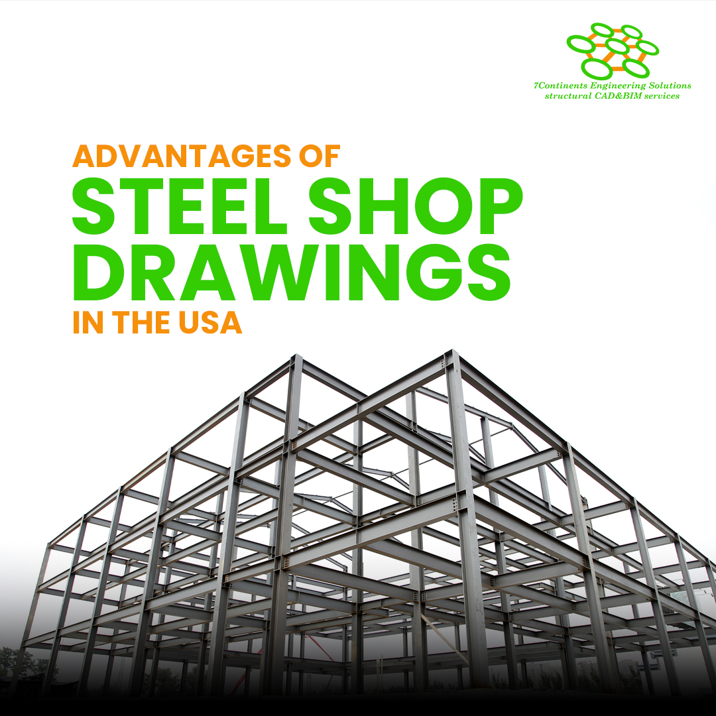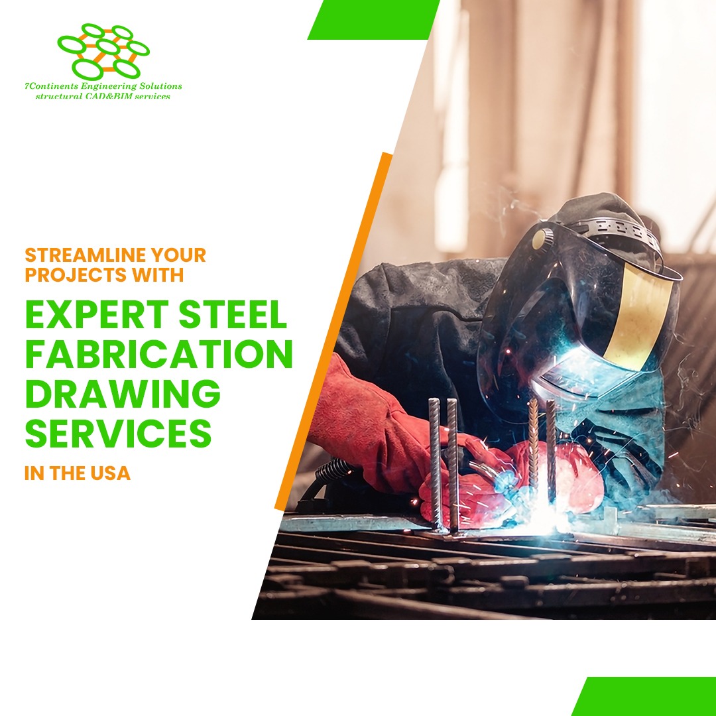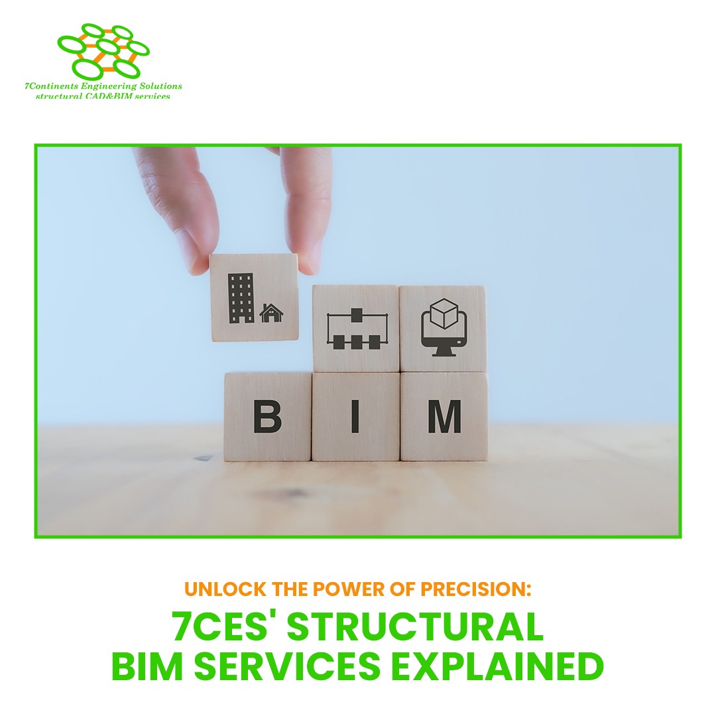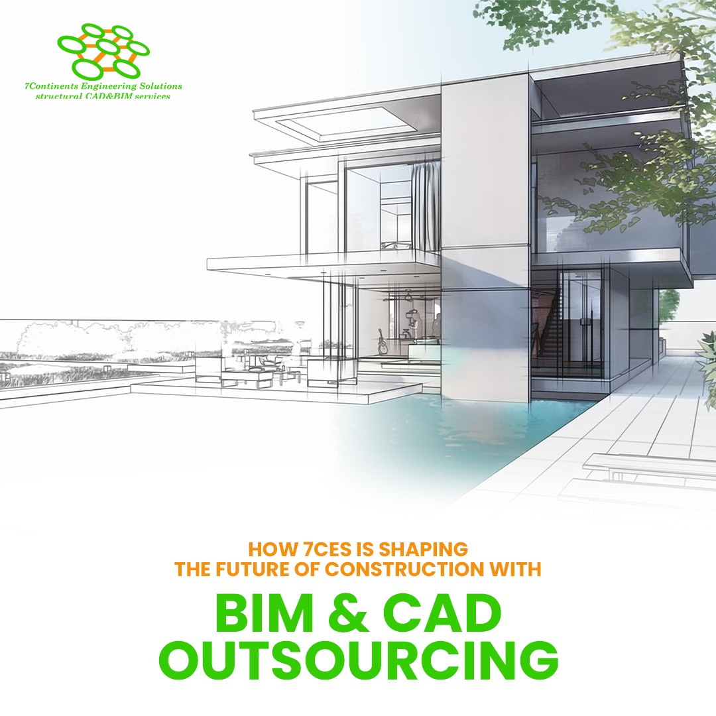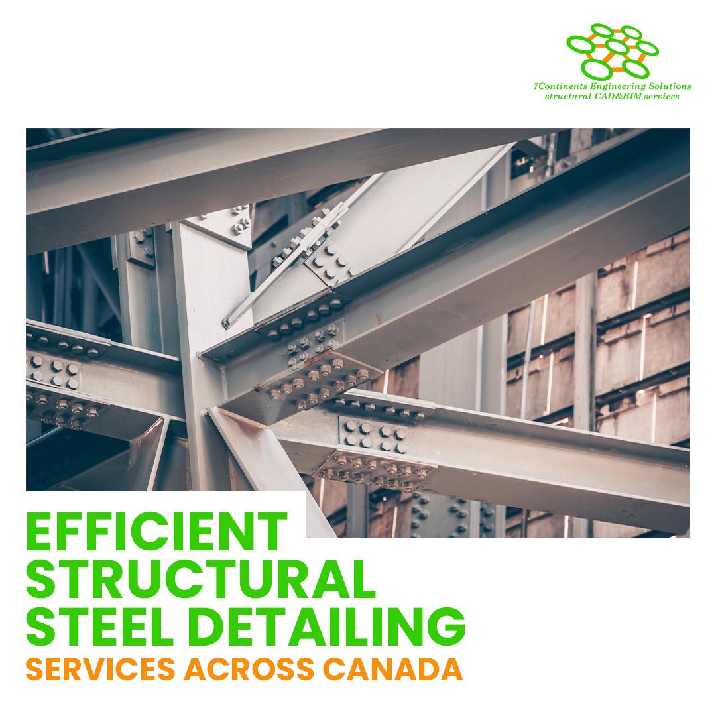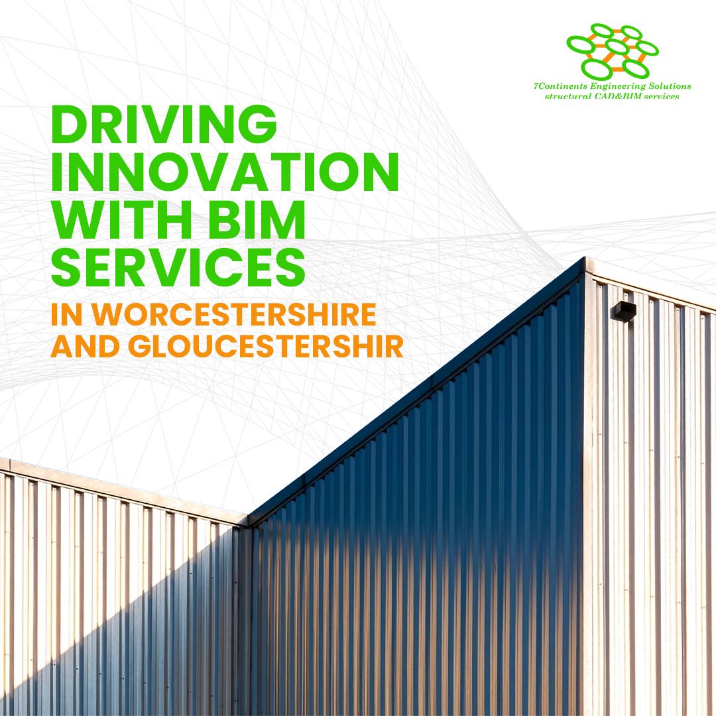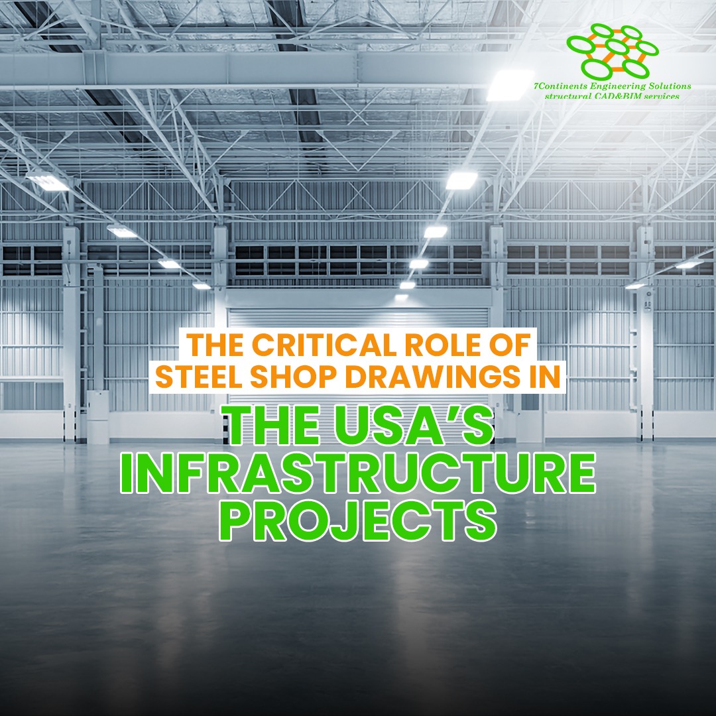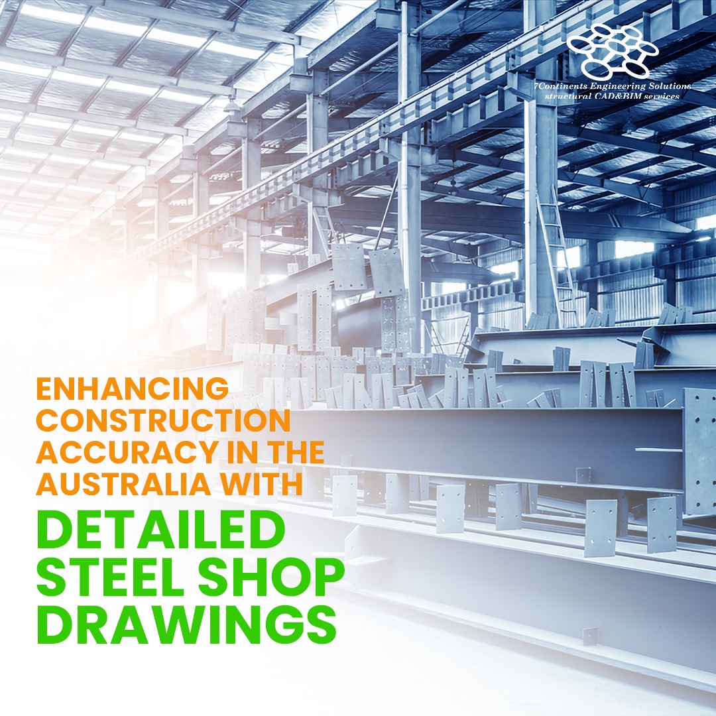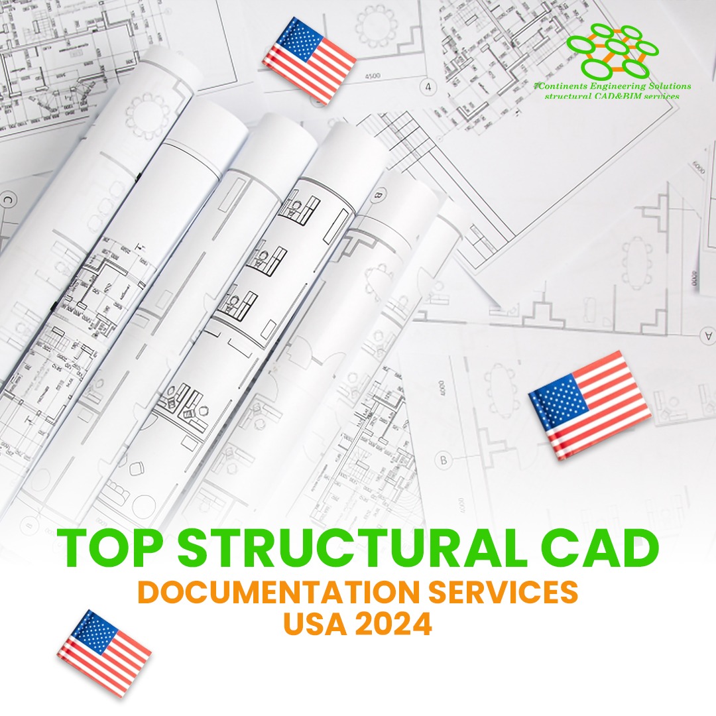Precast Panel Detailing
Recent Projects
Precast Panel Detailing
Precast Panel Drafting, Precast Panel Drawings Supplier
7Continents Engineering Solutions is dedicated in delivering top class precast panel detailing services worldwide. If you have any prefab wall panel work or concrete wall panel work, this is the right place because we have lined up the most competent and experienced detailers who will provide the perfect solutions to all your panel detailing needs. Our panel of experts will give you nothing less than 99.95% error-free precast panel shop drawings.
Our high quality panel detailing services will boost your productivity enormously. 7CES is the most preferred place for any precast concrete walls or wall panel design. This is where you will get value for your money and the most precise precast detailing service that you are looking for. 7CES precast panel detailing services include wall shop drawings, wall rebar drafting, wall rebar estimation for residential, commercial and infrastructure projects.
International codes and standards we follow
- AASHTO – American Association of State Highway and Transportation Officials
- ASTM – American Society for Testing and Materials
- ACI – American Concrete Institute
- CRSI – Concrete Reinforcing Steel Institute
- RSIO – Reinforcing Steel Institute of Ontario
- BS – British Standard
- AS – Australian Standard
- NZS – New Zealand Standard
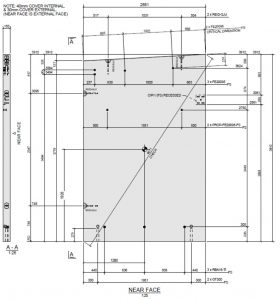

Precast Panel Detailing include
- Precast stair detailing
- RCC wall drafting
- Panel shop drawings
- Panel bar bending schedule
- Embedment detailing
- Insert plate detailing
- Grout, ferrule locations
- Lifting leg location
- Quantity take-offs
- Panel estimation
- Wall rebar
- Column and beam detailing
- Slab detailing
Quality of precast panel drawings
- Detailed drawings
- Clean drawings
- Detailed BOM
- Detailed BOQ
- Clearly visible labels
- Clearly visible dimensions
- Necessary sections
- Necessary enlarge views
- Properly filled title block
- Use of client’s template
- Easy to read & understand
- Consistency in quality
- 99.95% error free
Shop drawings out put
- Marking plan
- General arrangement drawing
- Erection drawing
- Panel shop drawings
- Panel elevations
- Wall panel technical drawings
- Wall-to-Wall Connection
- Embedded details
- Insert plate details
- Rebar estimation
- List of all loose brackets and hardware
- List of all cast-in components
- Drawing out put in dwg & pdf format
Testimonials
Portfolio
To Whom We Serve
Structural Engineers
We provide complete solutions to Structural Engineers in their Cad and 3D modeling requirements.
Steel Fabricators
We provide helping hand to Steel Fabricators in their shop drawings and erection drawings requirement.
Steel Erectores
We provide complete solutions to Steel Erectors in purchasing of materials, managing materials, fabrication process etc..
General Contractors
Our solutions are steady, accurate, save time & money to General Contractors. Our 2D and 3D CAD services are value for money for our clients.
Engineering Companies
We work as partner with Engineering Companies to ease their work pressure. We match the working standards and work hard to fulfill needs of Engineering Firms.
Constructions/Architectural Firms
We cater different services to help Architectural and Construction firms to meet their 2D CAD or 3D modeling requirements.
