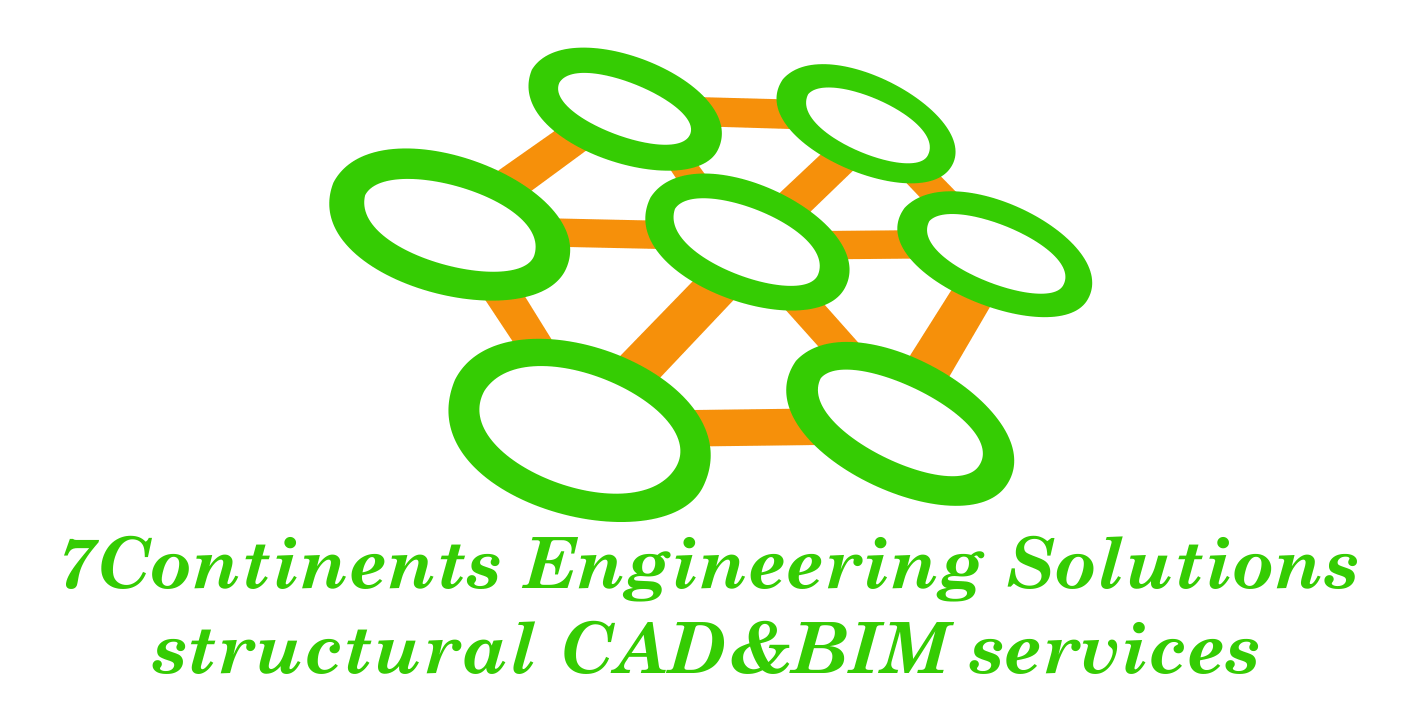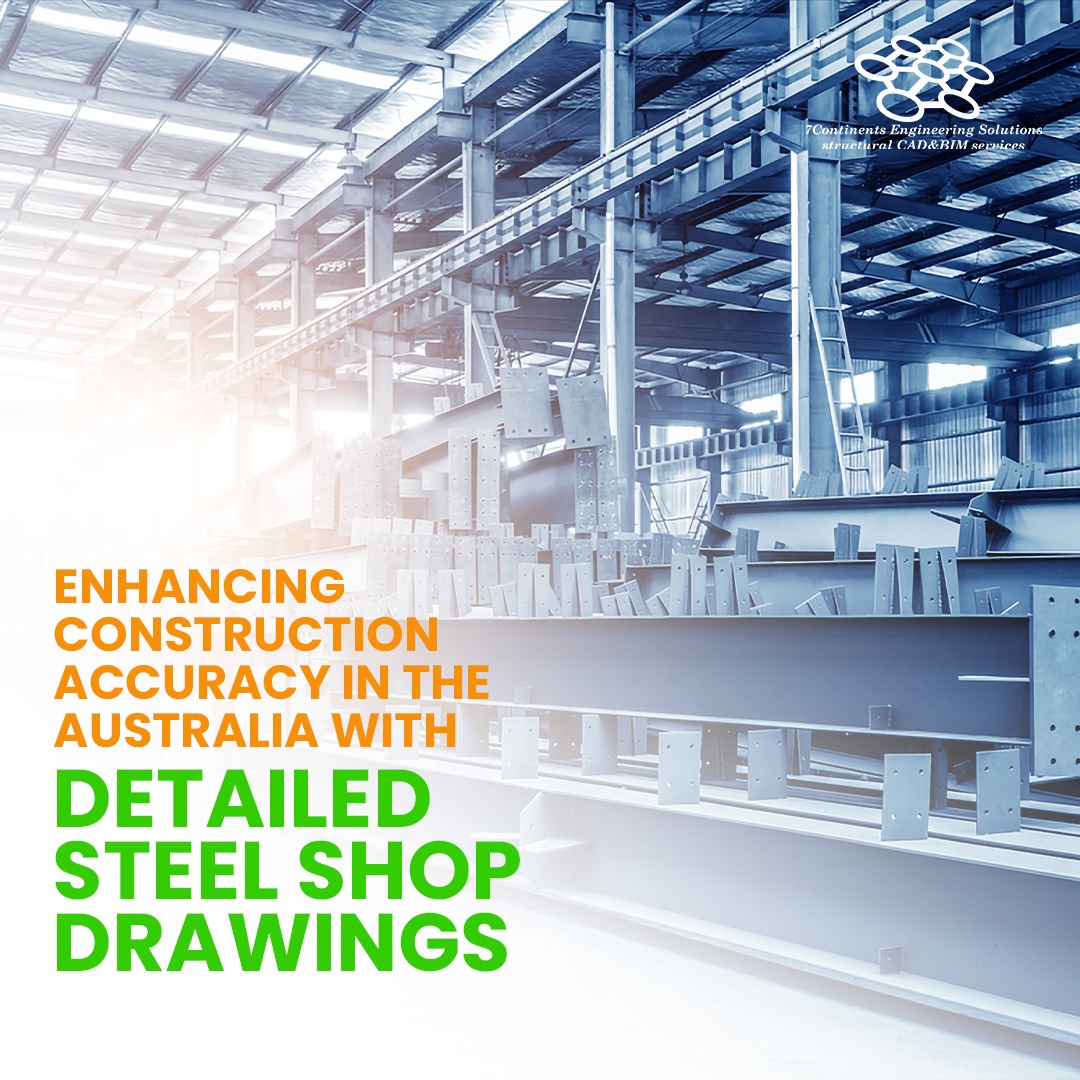Australia’s construction industry is experiencing a period of significant growth. From iconic skyscrapers gracing cityscapes to essential infrastructure projects shaping the nation’s highways, steel plays a vital role in building a modern Australia.
However, with this growth comes the constant demand for precision and efficiency. In this pursuit of excellence, detailed steel shop drawings emerge as a critical tool for ensuring construction accuracy.
Understanding Steel Shop Drawings
Steel shop drawings are essentially the construction blueprints for steel structures. They function as a bridge between the initial design intent and the tangible reality of the building site.
These detailed documents provide steel fabricators and construction teams with the crucial information needed to transform raw steel into the framework of a building. Key elements typically included in steel shop drawings encompass:
- Precise Dimensions: Steel components, from beams and columns to intricate connection points, are thoroughly measured and documented. Accurate dimensions ensure a perfect fit during assembly, minimizing errors and rework.
- Material Specifications: It outlines the type, grade, and any requirements for the steel used, assuring the structural integrity of the building and adherence to relevant Australian standards.
- Fabrication and Assembly Instructions: It provides detailed instructions for cutting, welding, bolting, and other necessary fabrication processes. Clear instructions minimize confusion on the shop floor and ensure the steel components are assembled correctly on-site.
- Connection Details: Critical connection points, including weld sizes and types, bolt patterns, and hole configurations, are clearly illustrated and specified. This meticulous detailing ensures the structural stability and longevity of the final construction.
Benefits of Detailed Shop Drawings
The benefits of utilizing detailed steel shop drawings extend beyond simply providing fabrication instructions. They act as a cornerstone for construction accuracy, fostering a multitude of advantages:
- Reduced Errors and Rework: Clear and precise information minimizes misinterpretations during fabrication and assembly. It translates to fewer errors on-site, leading to a significant reduction in costly rework and project delays.
- Enhanced Communication: Detailed shop drawings serve as a common language for all stakeholders involved in the construction process. Engineers, fabricators, site supervisors, and erection crews all have access to the same level of detail, fostering clear communication and collaboration.
- Improved Efficiency: Accurate shop drawings streamline fabrication by eliminating ambiguities and ensuring efficient material usage. This results in faster project completion times and reduced overall costs.
- Guaranteed Compliance: Detailed shop drawings help ensure steel components meet all relevant Australian standards and building codes. It safeguards the structural integrity of the building and also protects against potential legal consequences.
Technology and Expertise
Australia’s construction industry is a leader in adapting to technological advancements. Steel detailers use sophisticated tools like Computer-Aided Design (CAD) software and Building Information Modelling (BIM) to create highly detailed 3D models and shop drawings.
This technological proficiency offers a distinct advantage:
- Collision Detection: BIM software allows for virtual construction, enabling the identification and resolution of potential clashes between steel components before fabrication begins. This proactive approach minimizes costly delays and rework on-site.
- Improved Visualization: 3D models provide a clear and comprehensive picture of the final structure. This enhanced visualization fosters better communication between design teams and construction crews, allowing for more efficient problem-solving.
- Streamlined Fabrication: BIM software can generate automated cut lists and fabrication instructions directly from the 3D model. It eliminates manual errors and simplifies the fabrication process in the workshop, leading to increased efficiency and productivity.
Building a Culture of Precision: Investing in the Future
By prioritizing detailed steel shop drawings, the Australian construction industry can solidify its reputation for excellence. Detailed drawings are a precision investment, leading to safer, more efficient, and higher-quality construction projects.
This commitment to accuracy will shape the nation’s infrastructure and foster a culture of precision that will continue to push the industry forward.
Partnering with 7CES for Steel Shop Drawing Success
If you’re looking to elevate your construction projects in Australia with the power of detailed steel shop drawings, consider collaborating with 7Continents Engineering Solutions (7CES). 7CES is a leading provider of steel detailing services, committed to delivering superior quality and the fastest turnaround times.
Our highly skilled and experienced professionals use advanced technology, including CAD software and BIM, to create exceptionally detailed and accurate 3D models and shop drawings. This detailed approach ensures:
- Reduced errors and revisions
- Communication and collaboration throughout the project
- Increased fabrication efficiency
- Guaranteed adherence to Australian standards
7CES caters to a global clientele with a proven track record of successful projects across various sectors, including residential, commercial, industrial, infrastructure, and more.
Contact us today to discuss your specific steel detailing needs and experience the difference detailed shop drawings can make on your next construction project. Visit our website to learn more about our services and expertise.

